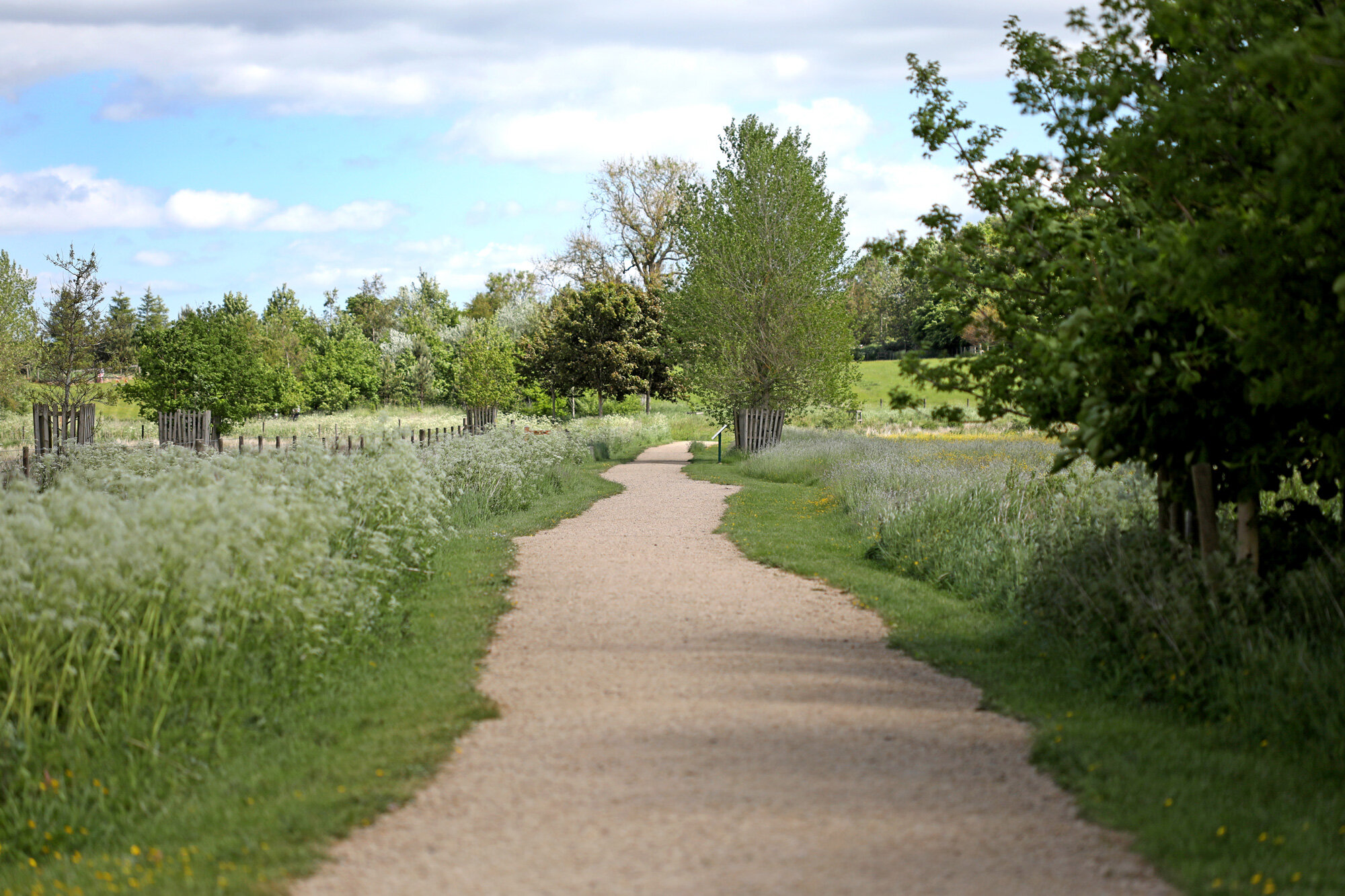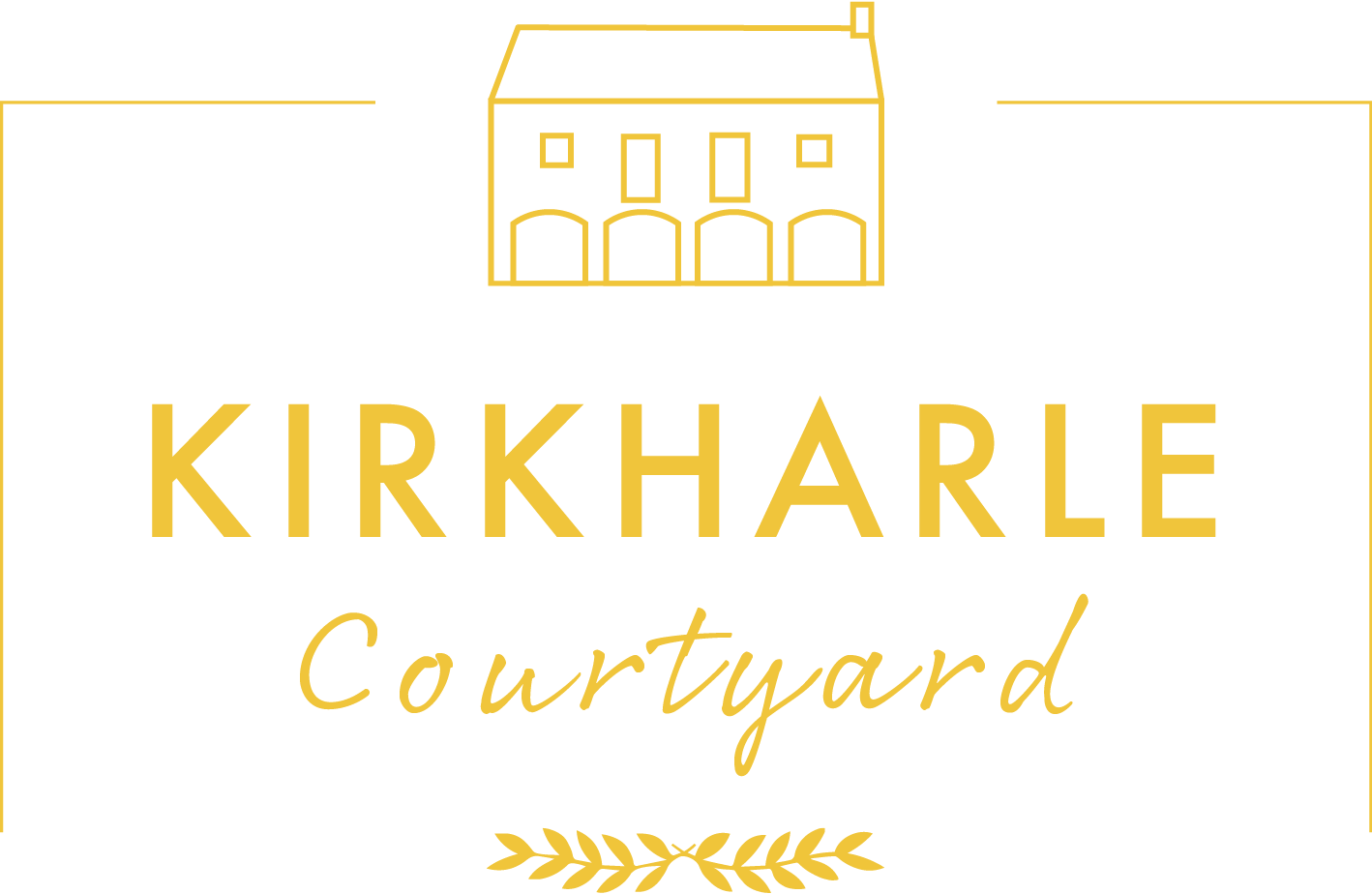
Accessibility
Accessibility
This access statement does not contain personal opinions as to our suitability for those with access needs, but aims to accurately describe the facilities and services that we offer all our guests/visitors.
Access Statement for Kirkharle Courtyard Creative Arts Centre
Introduction
Kirkharle Courtyard is a thriving visitor attraction situated in the centre of rural Northumberland. Newcastle, Hexham, Morpeth, Rothbury, Ponteland and Alnwick are all less than 20 miles from the Courtyard. Kirkharle is the birthplace of Lancelot (Capability) Brown – arguably Britain’s finest landscape designer. The Centre has been created from an 18th century farm steading and comprises 10 craft workshops/galleries, a Coffee House and a newly created lake with accessible pathway. All buildings are placed on level ground and ramps have been installed where necessary. Every effort has been taken to make the centre accessible. The majority of workshops and the Coffee House are all situated on the ground floor. Visitors can enjoy home cooked food in our Coffee House, learn about the life and work of Capability Brown and watch craftsmen creating products as diverse as fused glass, papier mache, ceramic items and much more. Only two workshops are on the first floor and, due to listed building constraints, it has not been possible to install a lift.
We look forward to welcoming you. If you have any queries or require any assistance please phone 01830 540 362 or email info@kirkharlecourtyard.co.uk
Pre-Arrival
For full details and maps of how to reach us please see the directions on our website. Alternatively, you can plan your journey by car by using google maps; simply enter your postcode and ours, which is NE19 2PE to get directions
Public transport is extremely limited to this attraction. Newcastle upon Tyne (20miles) and Hexham (15 miles) are the nearest mainline stations and Newcastle Airport Metro (11 miles) is the closest.
The main access road is tarmac to within 30 yds of the buildings. Closer to the workshops surfaces are concrete or tarmac and mostly level. Small areas of uneven surface are easily circumnavigated
Disabled toilets are provided in the main toilet block
The Coffee House menu and Access Statement are available in large print
Entrance is free
Car Parking and Arrival
Free car parking is provided on site with spaces reserved for disabled visitors. There are 48 spaces in the west car park and another 30 in the east car park. Both are less than 30m/32.7 yds from the attraction.
Passengers can be dropped off at the entrance to the coffee house and the car then parked in one of the above areas. There are no kerbs
Surfaces from the car parks to the units are all level or gently ramped, firm, concrete or tarmac.
There are no steps to the Coffee House entrance although there is a 2″ thresh at the door.
4 entrance doors to the Coffee House are all ramped and where necessary handrails have been fitted. doors are manual, 2 open inwards and 2 outwards.
Clear door openings are at least 89cm/35″ wide
Main Entrance, Reception and Ticketing Area
Entrance to the attraction is free and therefore there are no ticketing areas.
Attraction
An exhibition about Capability Brown and the history of Kirkharle is installed. This comprises 12 interpretation boards situated around the courtyard. They are not printed in large print but do contain many illustrations.
The Coffee House and some of the workshops play background music softly.
Seating is available in both inside and outside the units.
Floor surfaces are wood, concrete or tarmac
The displays are lit by natural light only
Public Toilets
The public toilets are situated in the middle of the centre door width 83cm/32″
A unisex accessible toilet is available with a light, outward opening door width 86cm/34″
Space for wheelchair is to the left of the toilet
Height from floor to toilet 47cm/18.5″
Horizontal grab rail is wall mounted to the left of the toilet. this can be raised if not required.
An emergency pull cord is installed.
Well lit with florescent fitting
The taps are operated by lever and the sink is mounted low.
Catering
Catering is provided on the ground floor and stable soft seating area in the Coffee House.
3 accessible entrances – clear door opening 89cm/35″
Furnishings are not fixed and so can be moved to accommodate wheelchairs and pushchairs
Seating is at tables with 66cm/26″ clearance beneath the table.
An attractive well surfaced outside eating area is available during the summer months. seating is at tables and there is ample space for wheelchairs
Surfaces in the coffee house are either wood or concrete.
Crockery is white and so contrasts well with the natural wood tables
Table service is provided
Toilets are located a maximum of 25meters from the eating area
The area is evenly and moderately well lit with overhead lighting from fluorescent lights or ceiling spots.
A range of dietary needs are catered for. Please ring 01830 540 362 if you require more details
Shop(s)
there are 9 workshops/galleries in the complex.
they make and sell a wide range of goods from gold and silver jewellery, plants, papier mache wall plaques and jewellery, glass ware, gifts and art
every effort has been made to ensure that all shops are accessible. Door widths are all greater than 89cm/35″
the majority of workshops are all spacious enough to allow easy access for wheelchairs
Only two workshops are on the first floor and, due to listed building constraints, it has not been possible to install a lift. However the owners are very willing to bring their products to any customer who is not able to access their premises
Grounds and Gardens
The grounds are spacious and level. Where necessary accessible ramps have been fitted. Paths are constructed from concrete, stone flags or tarmac.
Benches are situated throughout the grounds.
A newly constructed lake has recently been installed following an original Capability Brown design. This is surrounded by a 1Km accessible, firm, level, crushed limestone pathway – 270cm/106″ wide. Benches have been placed at intervals along the length of this pathway.
Additional Information
Fire evacuation procedures are displayed around the site and are in large print. Should you require it someone will assist you with evacuation either out of the building or to a refuge.
Signage is in corporate colours – dark green background with cream writing (or vice versa) – making them highly visible.
Water bowls will be provided to service dogs on request. During the summer months there is usually one kept permanently in the outside seating area.
